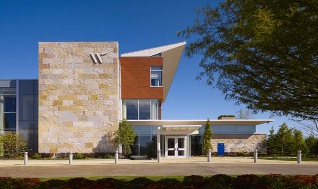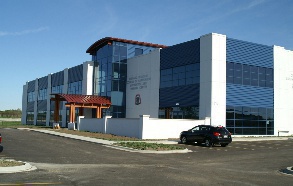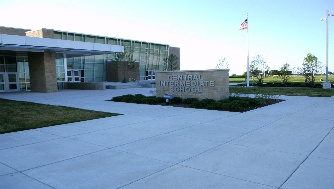



Portfolio Highlights
Carpenter's Union Training Center, Rockford
As a school for future carpenters, this facility was built to teach all concepts of construction, including green building. The building is approximately 44,000 square feet and had a construction budget of $6,000,000. Greener Engineering provided LEED 2.2 fundamental and enhanced commissioning services. The building systems commissioned included, rooftop heating/cooling units, make-up air units, air distribution and control system. The staff of Greener Engineering Inc., coordinated the training of the owner's representatives and provided a video record of the sessions.
As a school for future carpenters, this facility was built to teach all concepts of construction, including green building. The building is approximately 44,000 square feet and had a construction budget of $6,000,000. Greener Engineering provided LEED 2.2 fundamental and enhanced commissioning services. The building systems commissioned included, rooftop heating/cooling units, make-up air units, air distribution and control system. The staff of Greener Engineering Inc., coordinated the training of the owner's representatives and provided a video record of the sessions.
College of DuPage Culinary and Hospitality Center
This new 60,000 square-foot building will be located on the northeast side of campus near the McAninch Arts Center (MAC). It will house new and expanded kitchens, bakeshops and a market for Culinary Arts, a fine dining facility, large meeting rooms, training labs, a wellness room for Hotel and Lodging programs, and a new state-of-the-art multimedia center and amphitheater. This building will invite College of DuPage guests, business and community members to visit or even stay on campus to take advantage of the dining and hotel services offered by the Hospitality and Hotel programs, as well as other College of DuPage programs. Greener Engineering Inc., provided LEED 3.0 Fundamental and Enhanced commissioning on this project.
This new 60,000 square-foot building will be located on the northeast side of campus near the McAninch Arts Center (MAC). It will house new and expanded kitchens, bakeshops and a market for Culinary Arts, a fine dining facility, large meeting rooms, training labs, a wellness room for Hotel and Lodging programs, and a new state-of-the-art multimedia center and amphitheater. This building will invite College of DuPage guests, business and community members to visit or even stay on campus to take advantage of the dining and hotel services offered by the Hospitality and Hotel programs, as well as other College of DuPage programs. Greener Engineering Inc., provided LEED 3.0 Fundamental and Enhanced commissioning on this project.
Building Commissioning Services
Ottawa Central Intermediate School, Ottawa, IL.
The new Central Intermediate School will be approximately 95,000 square feet in area. It will house the current 5th and 6th grade student population of approximately 400 with capacity for 500 students. Greener Engineering Inc., is providing Building Energy Systems Commissioning services and Enhanced Commissioning. The commissioning will be in compliance with LEED-for Schools 2009 EA prerequisite 1 for fundamental commissioning.Greener Engineering Inc., provided LEED 3.0 Fundamental and Enhanced commissioning on this project.
The new Central Intermediate School will be approximately 95,000 square feet in area. It will house the current 5th and 6th grade student population of approximately 400 with capacity for 500 students. Greener Engineering Inc., is providing Building Energy Systems Commissioning services and Enhanced Commissioning. The commissioning will be in compliance with LEED-for Schools 2009 EA prerequisite 1 for fundamental commissioning.Greener Engineering Inc., provided LEED 3.0 Fundamental and Enhanced commissioning on this project.
Courtesy of LSH Architects
Copyright 2013 Greener Engineering Inc.




