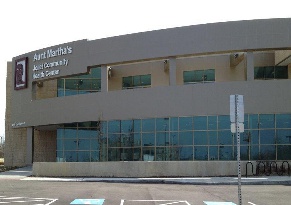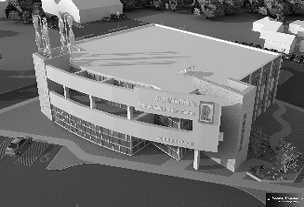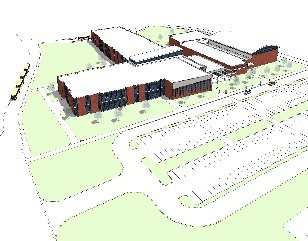




Portfolio Highlights, continued
Prairie Hills Middle School, Markham, Illinois
The new Prairie Hills Jr. High School will be approximately 200,000 square feet once construction is complete. The staff at Greener Engineering is providing Building Energy Systems Commissioning services and Enhanced Commissioning in compliance with LEED-for Schools 2009 EA prerequisite 1 for fundamental commissioning. This unique building combines a high efficiency mechanical system including, condensing boilers, energy recovery ventilators, energy recovery chillers and complete monitoring of energy and water use. Greener Engineering Inc., provided LEED 3.0 Fundamental and Enhanced commissioning on this project.
The new Prairie Hills Jr. High School will be approximately 200,000 square feet once construction is complete. The staff at Greener Engineering is providing Building Energy Systems Commissioning services and Enhanced Commissioning in compliance with LEED-for Schools 2009 EA prerequisite 1 for fundamental commissioning. This unique building combines a high efficiency mechanical system including, condensing boilers, energy recovery ventilators, energy recovery chillers and complete monitoring of energy and water use. Greener Engineering Inc., provided LEED 3.0 Fundamental and Enhanced commissioning on this project.
Aunt Martha's Clinics, Joliet Illinois
The Joliet Community Health Center will consist of an approximately 28,500 square foot facility to be constructed on 2.3 acres being donated to the Agency by Silver Cross Hospital. 1st Floor, 12,247 GSF, 2nd Floor, 10,632 GSF, and Partial Basement, 5,650 GSF. The facility will consist of two floors and partial basement and will contain a medical suite, dental suite, behavioral health services suite, and obstetrics suite. The building will contain various exam rooms, procedure rooms, reception areas, community meeting and conference rooms as well as all necessary support facilities for guests and staff.Greener Engineering Inc., is providing LEED 3.0 Fundamental and Enhanced commissioning on this project.
The Joliet Community Health Center will consist of an approximately 28,500 square foot facility to be constructed on 2.3 acres being donated to the Agency by Silver Cross Hospital. 1st Floor, 12,247 GSF, 2nd Floor, 10,632 GSF, and Partial Basement, 5,650 GSF. The facility will consist of two floors and partial basement and will contain a medical suite, dental suite, behavioral health services suite, and obstetrics suite. The building will contain various exam rooms, procedure rooms, reception areas, community meeting and conference rooms as well as all necessary support facilities for guests and staff.Greener Engineering Inc., is providing LEED 3.0 Fundamental and Enhanced commissioning on this project.
Building Commissioning Services
Aunt Martha's Clinics, Chicago Heights, Illinois.
The Chicago Heights Pediatric Health and Wellness Center will consist of an approximately 35,100 square foot facility to be constructed on 1.6 acres adjacent to other Aunt Martha's buildings. 1st Floor, 12,247 GSF, 2nd Floor, 10,632 GSF, and Full Basement, 12,247 GSF. The facility will consist of two floors and full basement and will contain a medical suite, and time share suite, Wellness Center, WIC Programs, staff facilities and cost management. The building will contain various exam rooms, procedure rooms, reception areas, community meeting and conference rooms as well as all necessary support facilities for guests and staff. Greener Engineering Inc., is providing LEED 3.0 Fundamental and Enhanced commissioning on this project.
The Chicago Heights Pediatric Health and Wellness Center will consist of an approximately 35,100 square foot facility to be constructed on 1.6 acres adjacent to other Aunt Martha's buildings. 1st Floor, 12,247 GSF, 2nd Floor, 10,632 GSF, and Full Basement, 12,247 GSF. The facility will consist of two floors and full basement and will contain a medical suite, and time share suite, Wellness Center, WIC Programs, staff facilities and cost management. The building will contain various exam rooms, procedure rooms, reception areas, community meeting and conference rooms as well as all necessary support facilities for guests and staff. Greener Engineering Inc., is providing LEED 3.0 Fundamental and Enhanced commissioning on this project.
Courtesy of Anderson Mikos Architects
Copyright 2013 Greener Engineering Inc.




